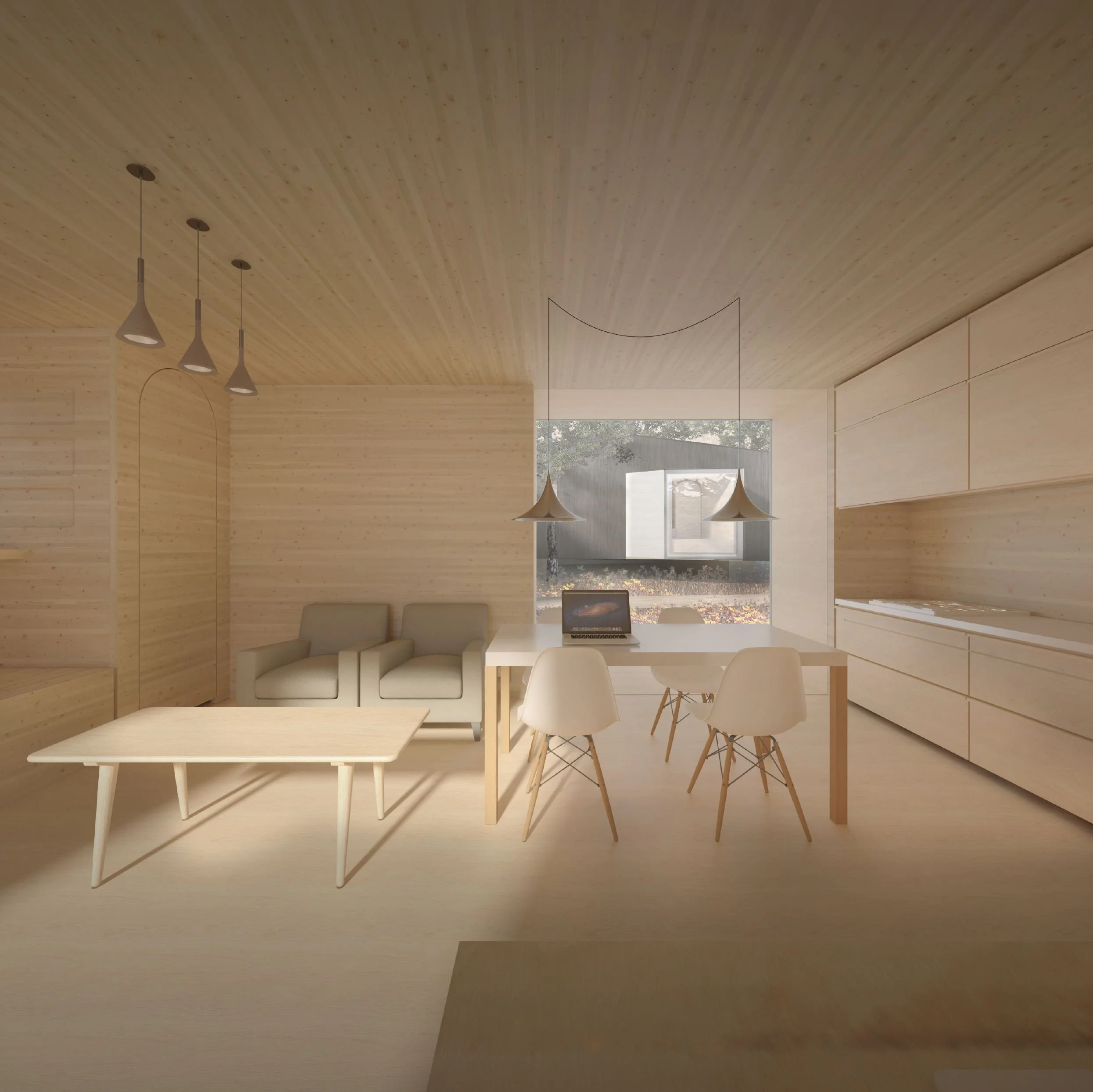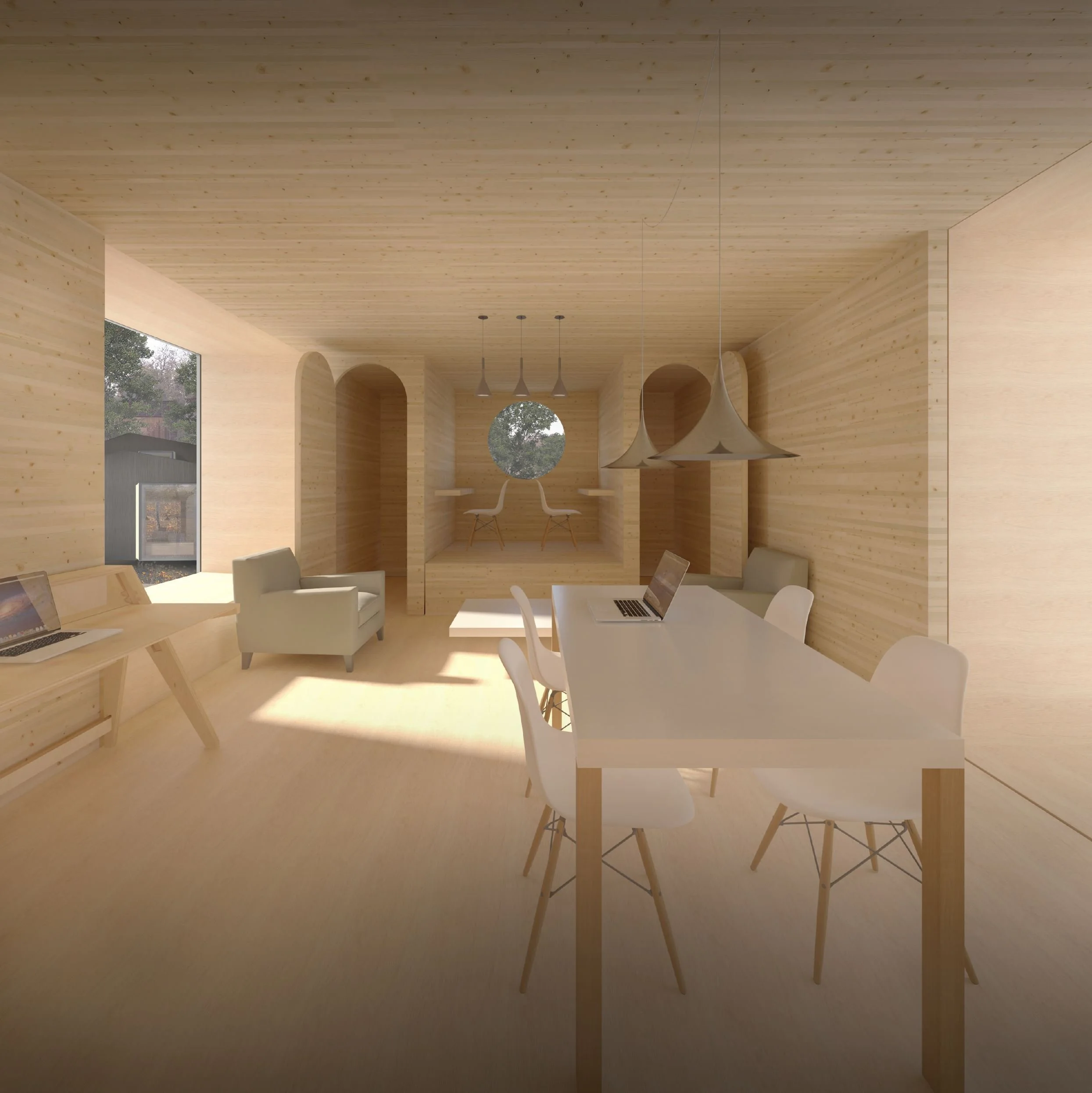Rural Solutions
The proposal, commissioned by a local housing charity sought to examine opportunities to construct low cost prefabricated homes with a relatively short lifespan (20yrs) that can be used on rural sites in areas of high second home ownership. In England this has become a contentious issue in recent years, that can contribute to the housing crisis and exacerbating inequality.
Low cost rural housing is of great importance for young people in the south of England in the UK, for several reasons.
The cost of housing in the south of England is among the highest in the country, making it difficult for young people to find affordable housing. Many young people are priced out of the rental and home ownership markets, and are forced to either stay with their parents or move to less expensive areas, which can be far from their place of work or study.
The lack of affordable housing in rural areas can lead to a shortage of young people in these communities having a negative impact on local economies, as young people often bring fresh ideas and skills that can help to drive economic growth.
Low cost rural housing can help to address social inequality by providing young people with access to safe, secure and affordable homes. This can have a positive impact on their mental and physical health, as well as their overall well-being.
Finally, low cost rural housing can help to address the environmental challenges facing the UK. By building affordable homes in rural areas, we can reduce the pressure on urban areas and help to protect the countryside from overdevelopment. This can have a positive impact on the environment, as well as on the quality of life for people living in these areas.
The proposal technically looks at low cost prefabricated modular homes, that are intended to be constructed off-site in a factory setting and then transported to the building site for assembly. These homes are built using modern methods of construction (MMC), using a range of innovative building techniques and technologies that aim to improve the speed, efficiency, and sustainability of construction projects.
The houses can be built quickly and efficiently as the construction process takes place in a controlled factory setting, the production process is not affected by weather, materials shortages, or other factors that can cause delays in traditional construction projects. The homes can be completed in weeks, rather than the months or years traditional construction projects can take.
The additional benefits is that they can be built to high quality standards, as they are constructed in a factory setting, the building materials and construction techniques can be carefully controlled to ensure that the finished product is of high quality. Because the construction process is standardised, there is less error and variation in the finished product.
Low cost prefabricated houses can also be more sustainable than traditional construction projects. Many modern methods of construction focus on using sustainable materials and reducing waste during the construction process. As the homes are built off-site, there is less disruption to the surrounding environment during the construction process.
























































