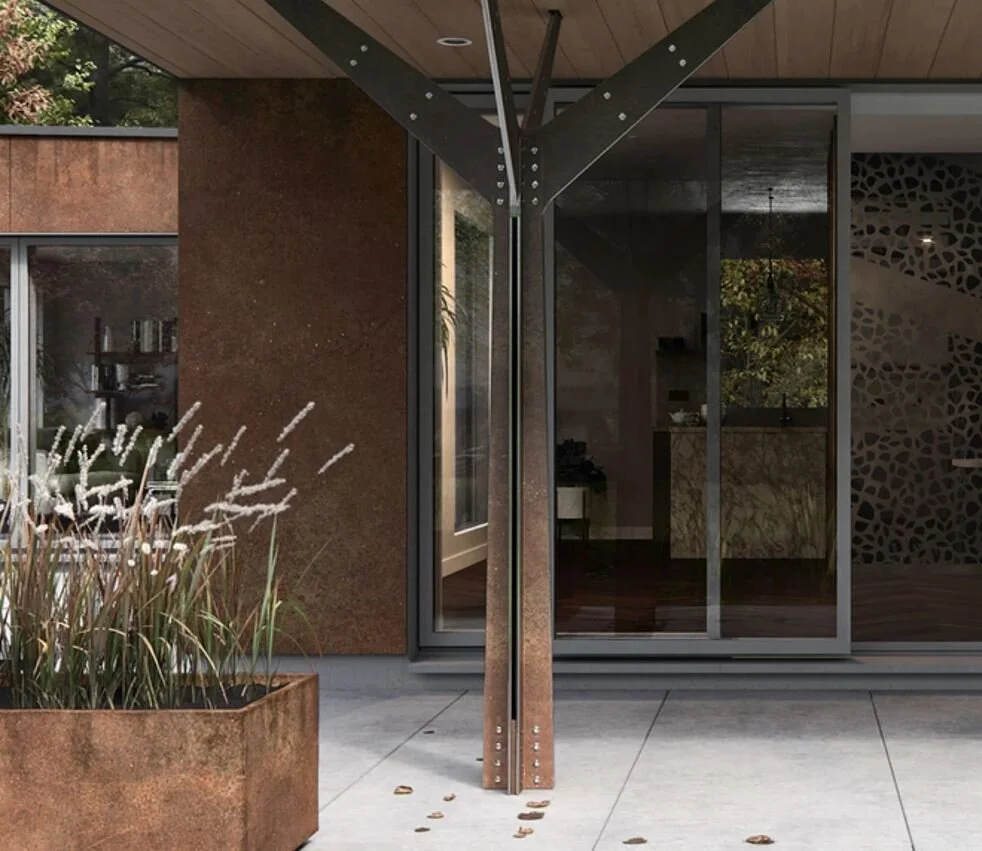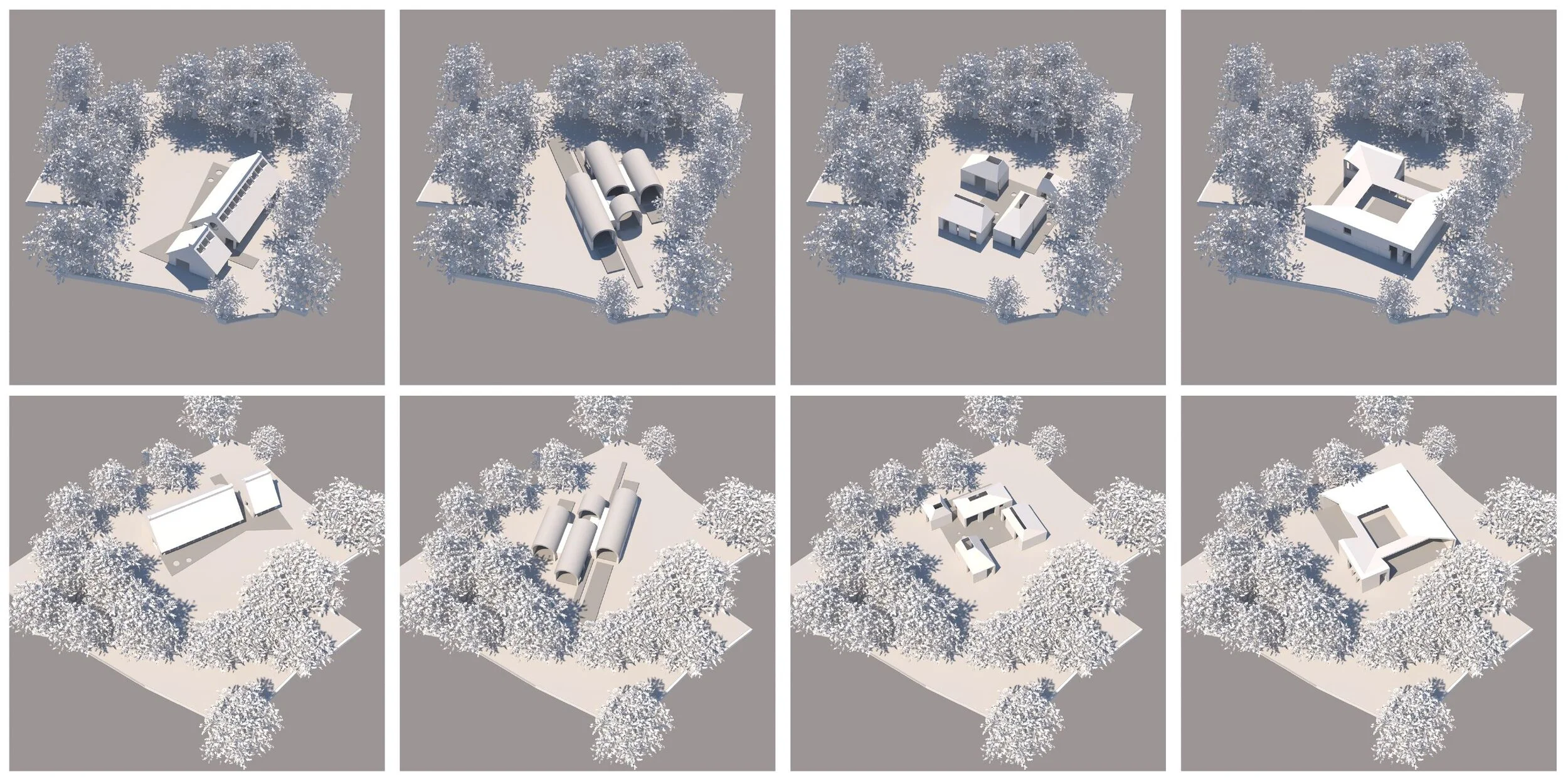84 (formerly Paragraph 80) House
Mavis Enderby, East Lindsey, Lincolnshire Wolds
Services Engineer: Atelier 10
Structural Engineer: Expedition Engineering
Planning Consultant: Trevor Standen QC
Planning Consented 2020
The site is a large field - gently sloping to the north east surrounded by hedgerows and trees along the border and is used for grazing. Longer views are from the brow of the site located centrally. The isolated nature of the proposal seeks to place the house in the centre of the plot just below the highest point of the site.
Our principle text for the project is Rykwert’s ‘On Adam’s House in Paradise’. In this book Rykwert charts the typology of the four-square free-standing house and the obsessional quest for architects to find the primitive archetype for a house. Palladio’s villas take the two axis symmetrical gable to an extreme level of precision in the villa Capra and generated a typology that, certainly in Britain, became the more understandable and accessible form for the country house. Four very similar facades arranged to have the entrance facing westerly and the grander rooms to the north long onto the lit landscape. This arrangement becomes the dominant archetype for the isolated house. And England has many fine Palladian examples in both country houses (eg Chiswick house) and in vernacular types.
The approach to the house starts at the existing entrance to the site, kept in this position to respect the hedgerow and the character of the approach road. The drive is arranged nearly perpendicular to the entrance and the house rotated 45 degrees to this axis flanked by squares of ornamental fruit trees. The drive bears left to pull away from the formal axis and winds around to find the principle axis of the house which is framed and flanked by two outbuildings.
The proportion and form of the house is intended to be both recognisable and surprising. The rigour of the plans and the angles are carried though to the 45 degree gables. The exterior exaggerates elements of the popular code- overhanging eaves and picture window. The interior is plain and predominantly exposed timber with the parterre motifs etched in bas-relief on principle surfaces.
The house is set slightly lower than the site, sitting into the land at about table height on the side where the land is highest. This suppresses the ground floor and gives the house a visual relationship to the planted landscape. Seated views from the house are just above plant height allowing the house to be experienced in the plane of the landscape.
The four gables are treated differently in minor ways. The patterns differ and the pargetting varies from deeply incises to raised emphasising the pattern in relation to the shade and aspect. The surfaces are coloured blue grey. The neo-vernacular interests us as a practice, when designing in rural locations, the local vernacular in building form and in construction techniques. Our interest in ancient techniques resurrected as a ‘retro-innovation’ also satisfies our environmental and making interests.
Working with Atelier 10 environmental engineers we researched the possibilities to maximise the glazing on the ground floor while maintaining a very high level of environmental performance. The proposal offsets the roof form over the glazing thereby increasing the overhang on the glazing facing south to reduce solar overheating in summer. The house also seeks to use high amounts of thermal mass in the floor structure through semi-fired clay units infilling above the CLT deck and directly under the suspended ground floor. The perimeter of the house, under the veranda is lined with buried attenuated earth tubes making a ground-air heat exchanger system tempering the air being introduced into the MVHR system that controls the environment within the house.
Solar thermal panels mounted on the outbuildings will provide all of the summertime hot water requirements with any excess heat developed diverted into the ground for use as an inter seasonal heat store that can be used by the GSHP in winter.
The house’s structure is timber using glulam, cross laminated timber and traditional timber framing. The intention is to use no concrete or cement in the whole construction. The means of support being reduced to eight points and the foundation system is intended to be concrete free using steel screw piles. The low perimeter retaining walls of gabion rocks conceal the labyrinth earth cooling tubes. Environmentally the house is intended to be built to passivhaus standards. The external envelop will be constructed as far as is possible from locally sourced materials and construction skills. A simple pallet of natural materials has been selected with the main materials on all the facades having been selected in response to the building orientation and context.


































































































