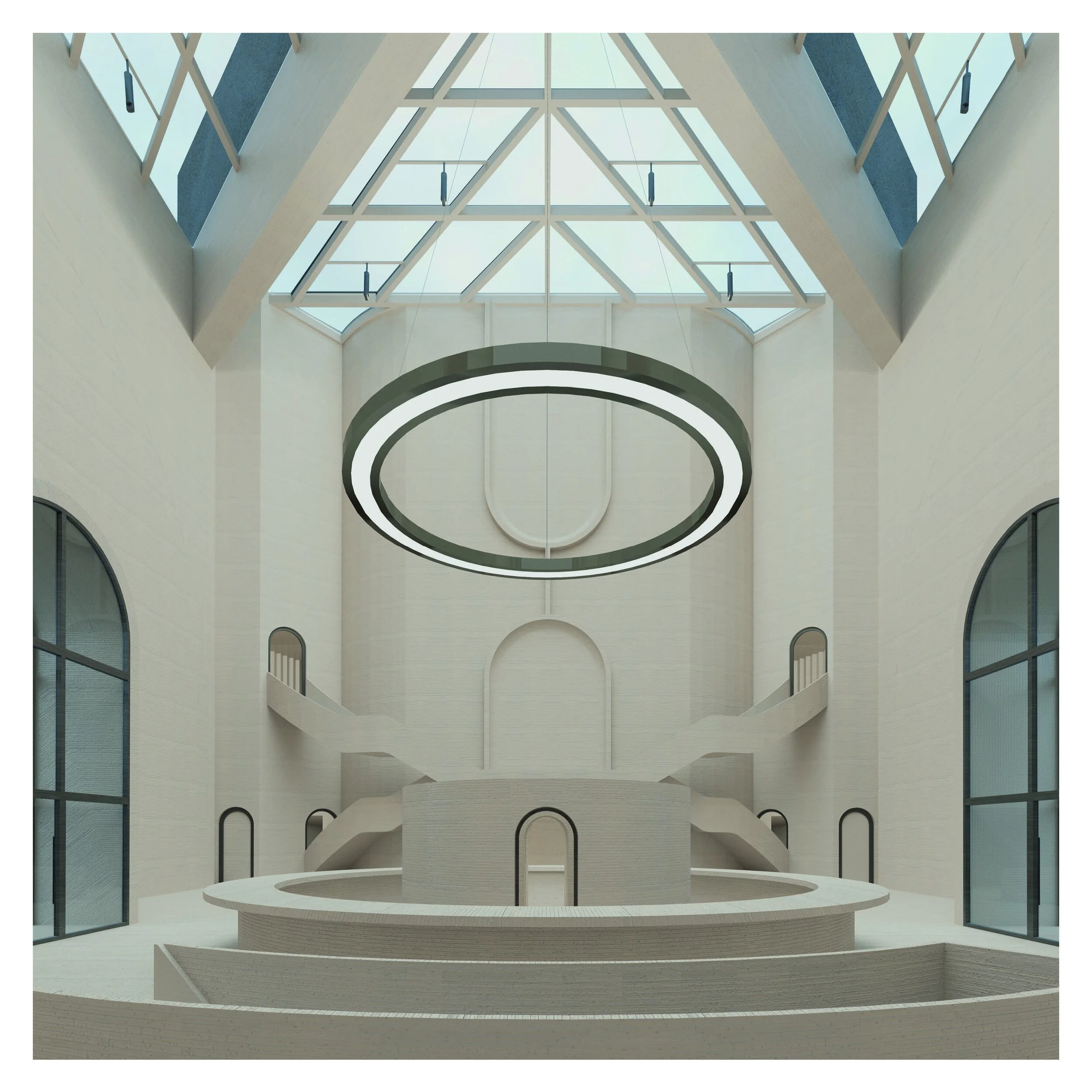THEATRE EAST
The scheme inhabits the existing courtyard at Here East in East London. The site was originally used as the press and broadcasting centre for the London 2012 Olympics communicating the sporting event to people internationally. Similarly, the proposal aims to communicate arts and theatre to people who visit the space. The existing buildings, refurbished by Hawkins Brown in 2018 are now used as workspace for various tech and creative companies as well as educational facilities such as The Bartlett and Loughborough University.
Currently, the site acts as an access route to the existing Here East buildings, and the proposal aims to improve this. An entrance and reception works to guide visitors in the correct direction of where they need to go. The site will remain permeable so people can continue to use it to pass from north to south as a route to and from Stratford railway station.
The two theatres are located at each end of the site, with an elevated walkway which provides a physical and visual connection between the two structures. In the centre of the walkway is a studio space for the design and creation of costumes which will be used in performances on the site. This is open and visible to the public , giving guests an insight into the art of costume design, so they can see what is achieved to create this part of the show.
Hidden within the existing buildings of Here East are office, rehearsal spaces, toilet and cloakroom facilities, which service the theatres, leaving the lobby space open and undisturbed.
The theatre structures are individually isolated structures that sit within the overall building envelope, with the vast lobby space acting as a buffer between the theatres and the external environmental elements. The envelope helps to ventilate the spaces by creating a natural stack, with fresh air entering through the south façade, capturing warm waste heat from the existing data centre located within Here East, which then enters the theatre spaces at a low velocity under each seat . The heat rises and leaves through the roof of the building envelope – which is an ETFE roof with opening vents – into the atmospheric air.
The ETFE roof is supported by five trusses which span the width of the site, as well as compression rings which support the higher roof panels. The structural elements throughout the site are exposed, such as the services, columns, trusses and tension cable. The exposure and connection with the structure marries with the exposure of the hybrid use, linking the public with the design and manufacture of theatre costume within the space.
The obsession word which has been continued from the Vertical Studio project is suspension. Within the theatre-in-the-round, the structure relies on different suspended elements, with the balconies being suspended from the structure above.
Both theatre structures are raised above ground, allowing them to appear suspended above the ground floor level. The raised walkway connecting these two structures allows visitors to feel they are suspended above ground.
This theme was also used in the set design element, with suspended mirrors above the stage within the theatre-in-the-round. These added depth and variation to the performance for each different audience remember because each eye line would catch the light and reflections differently.
























































































































































