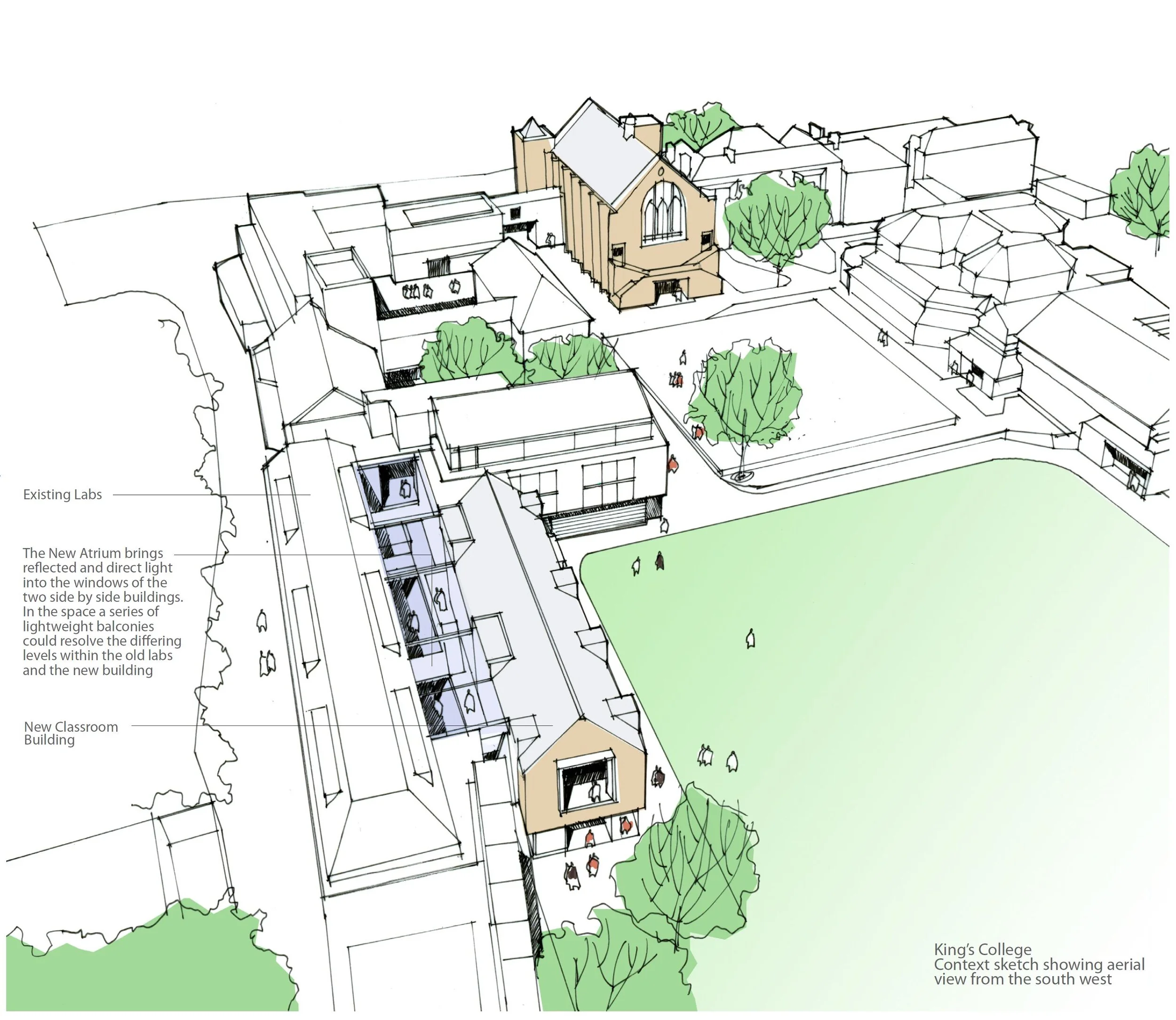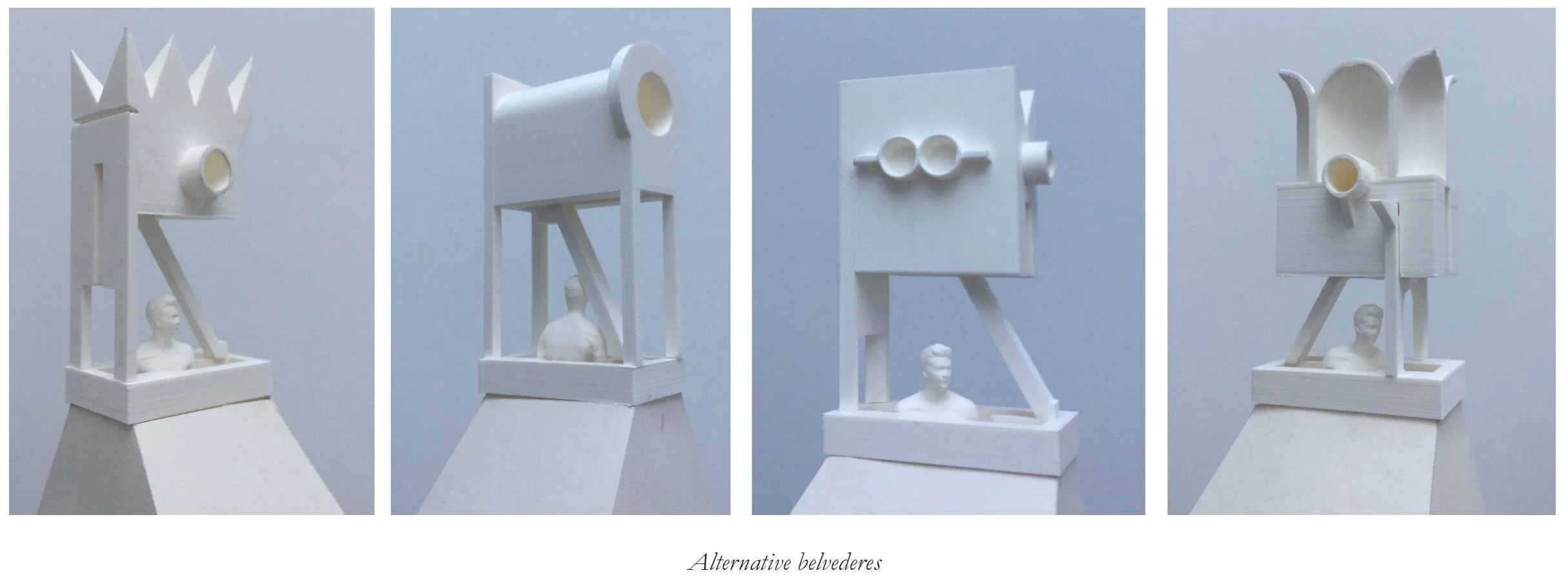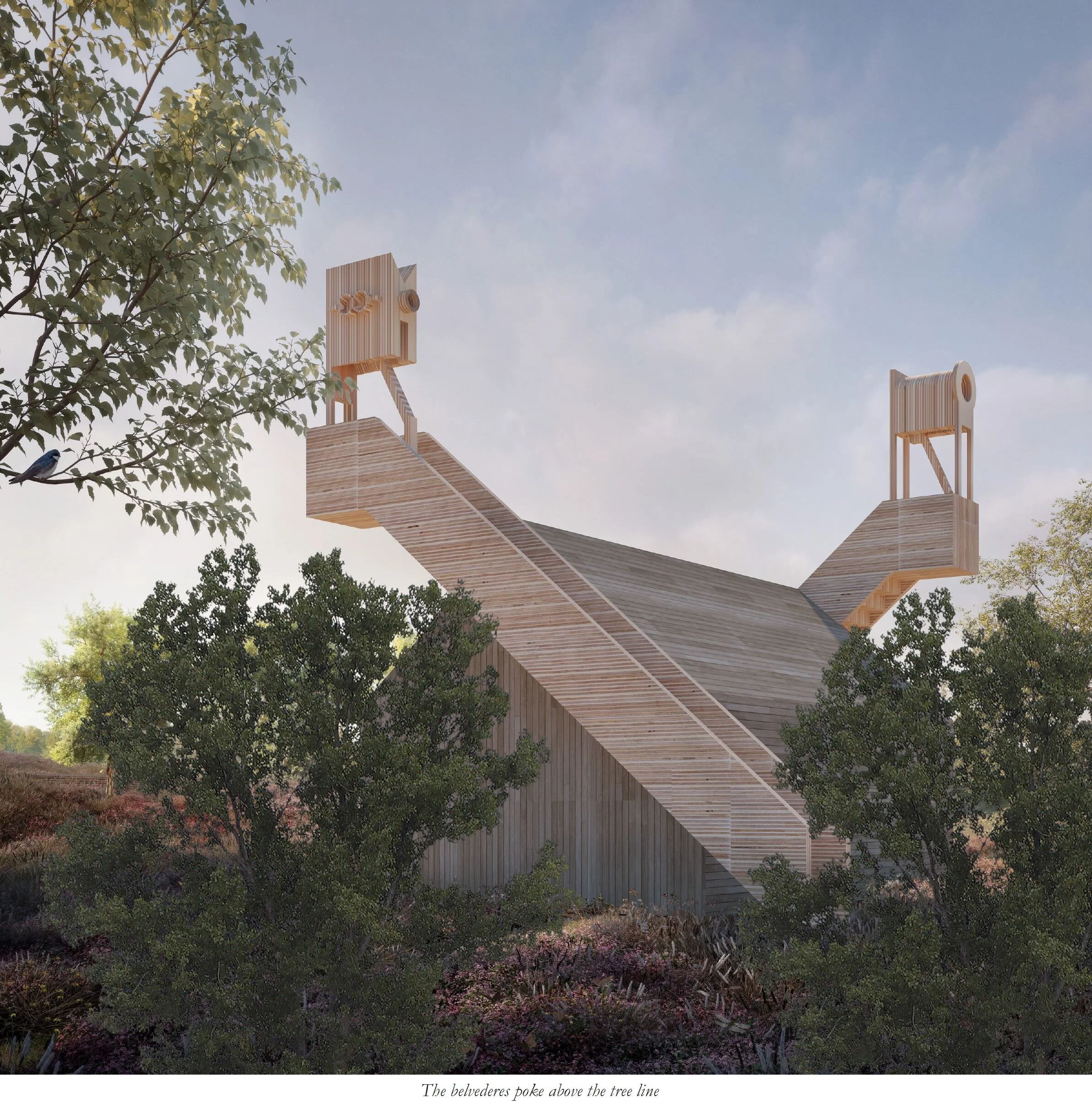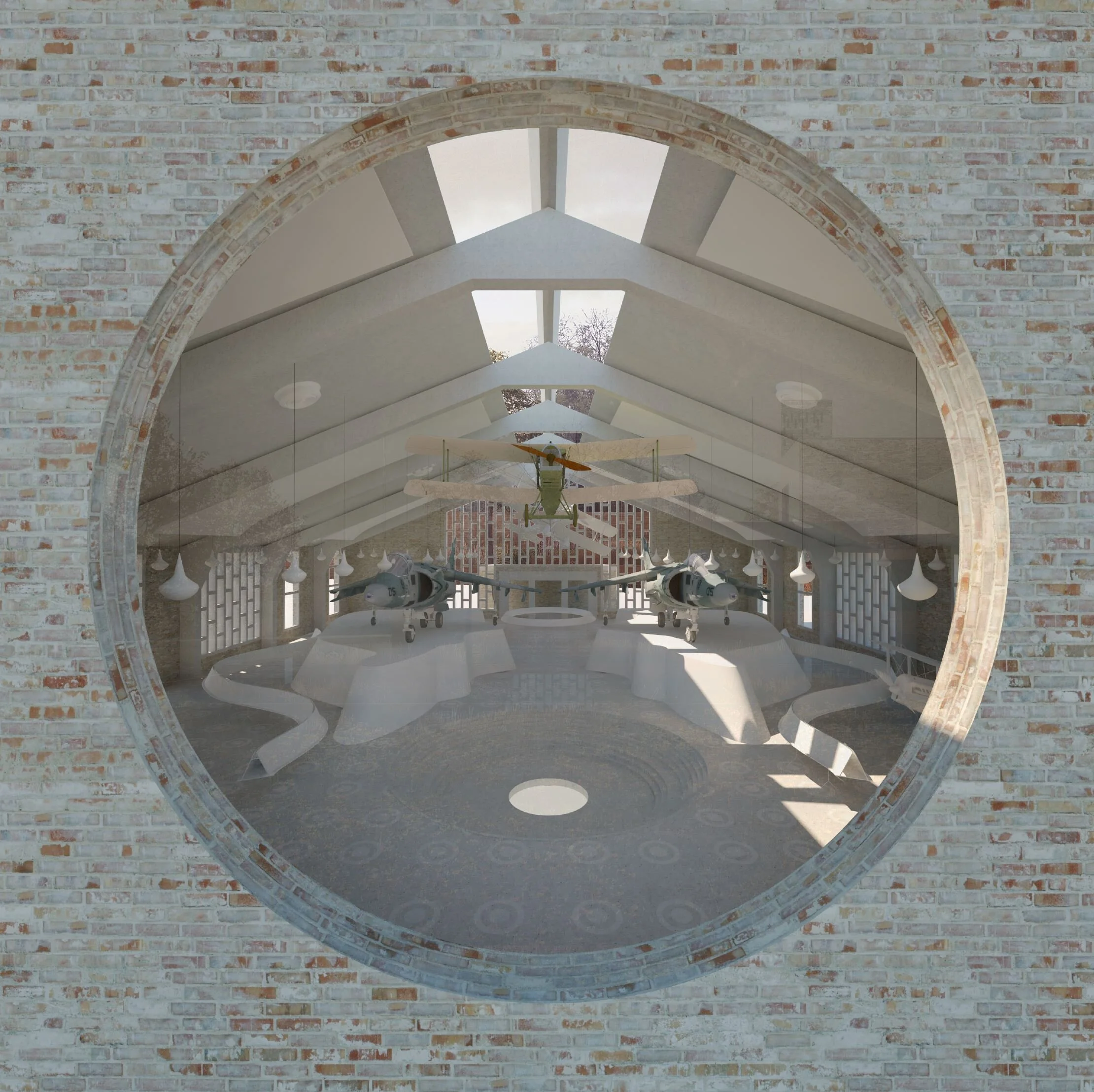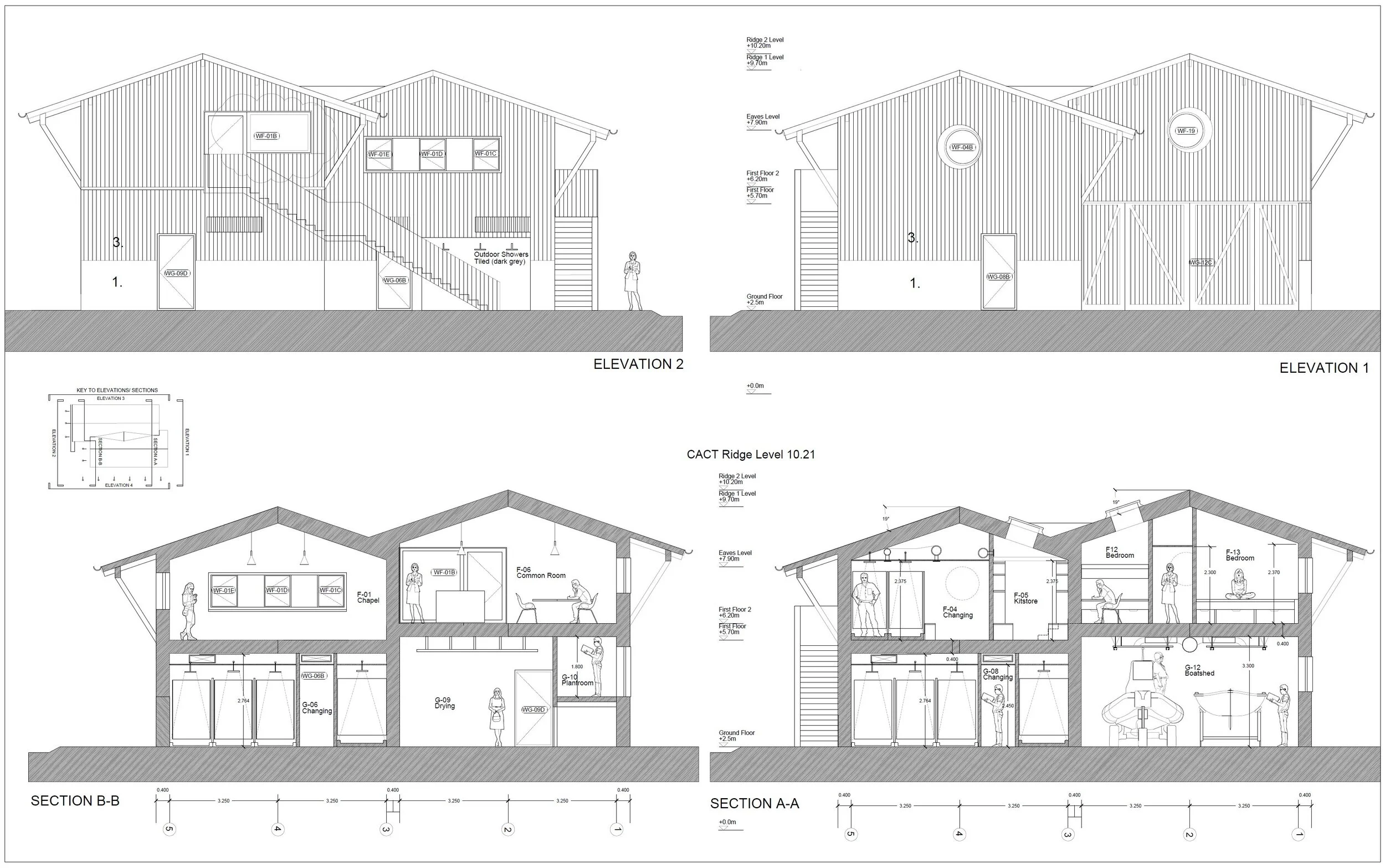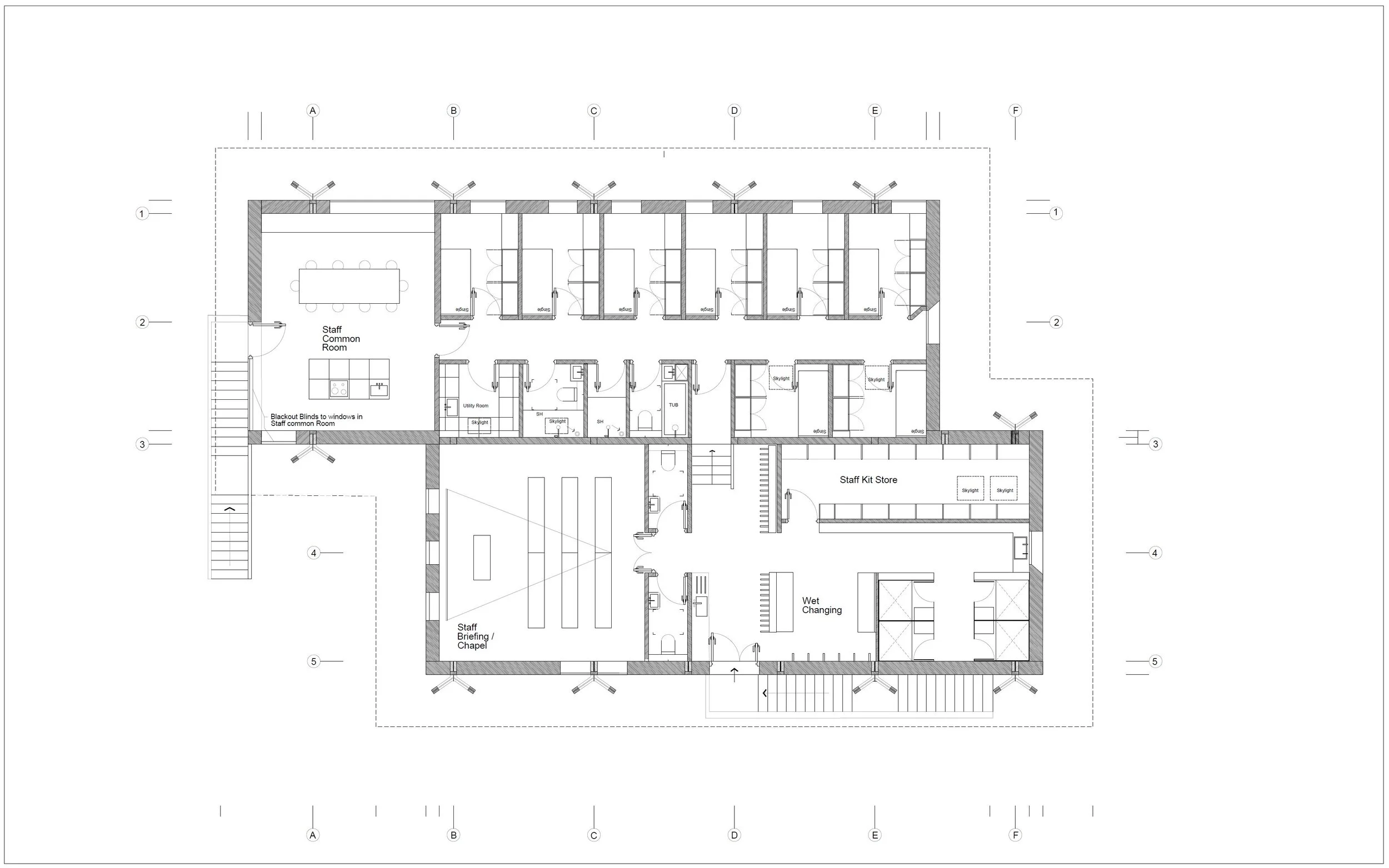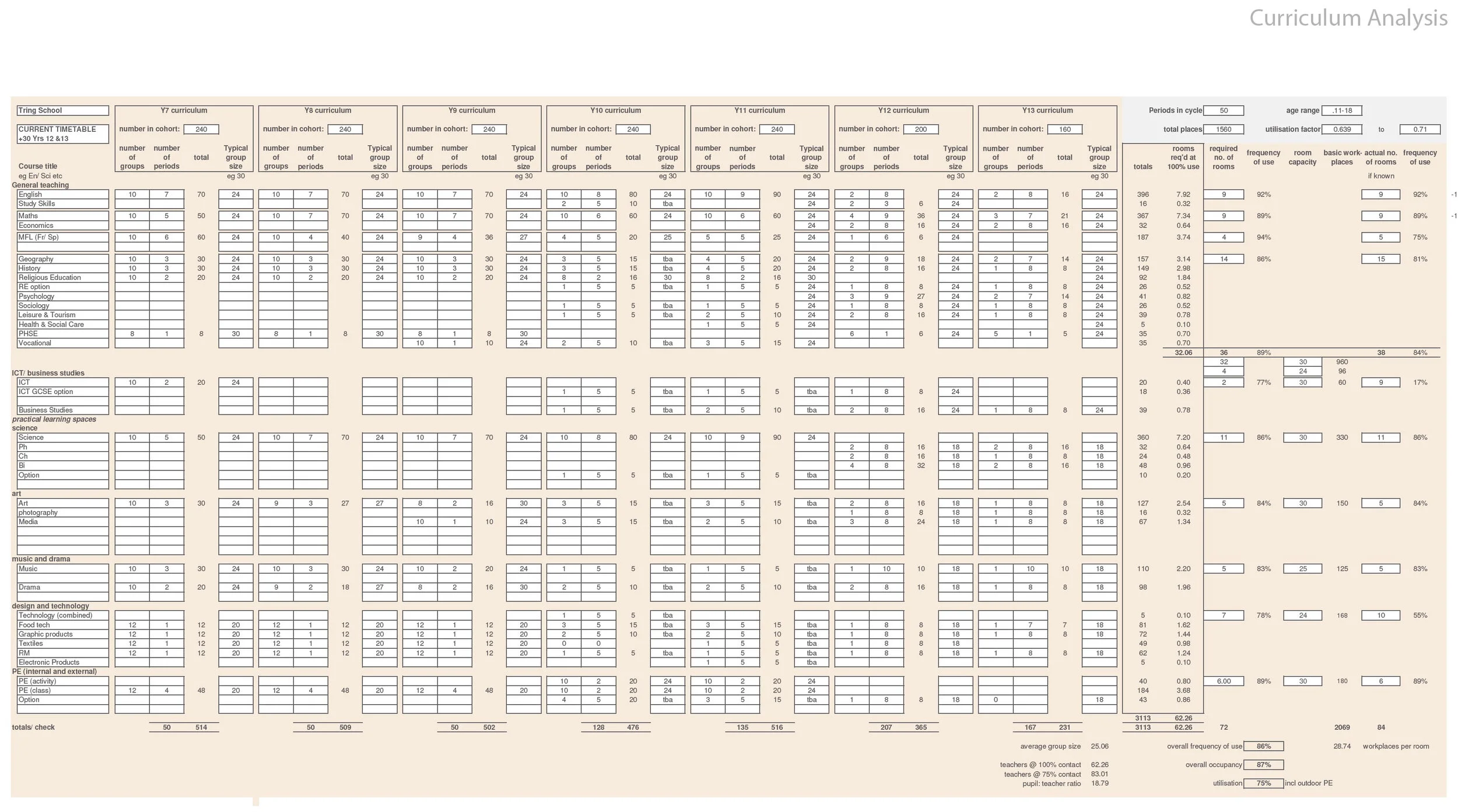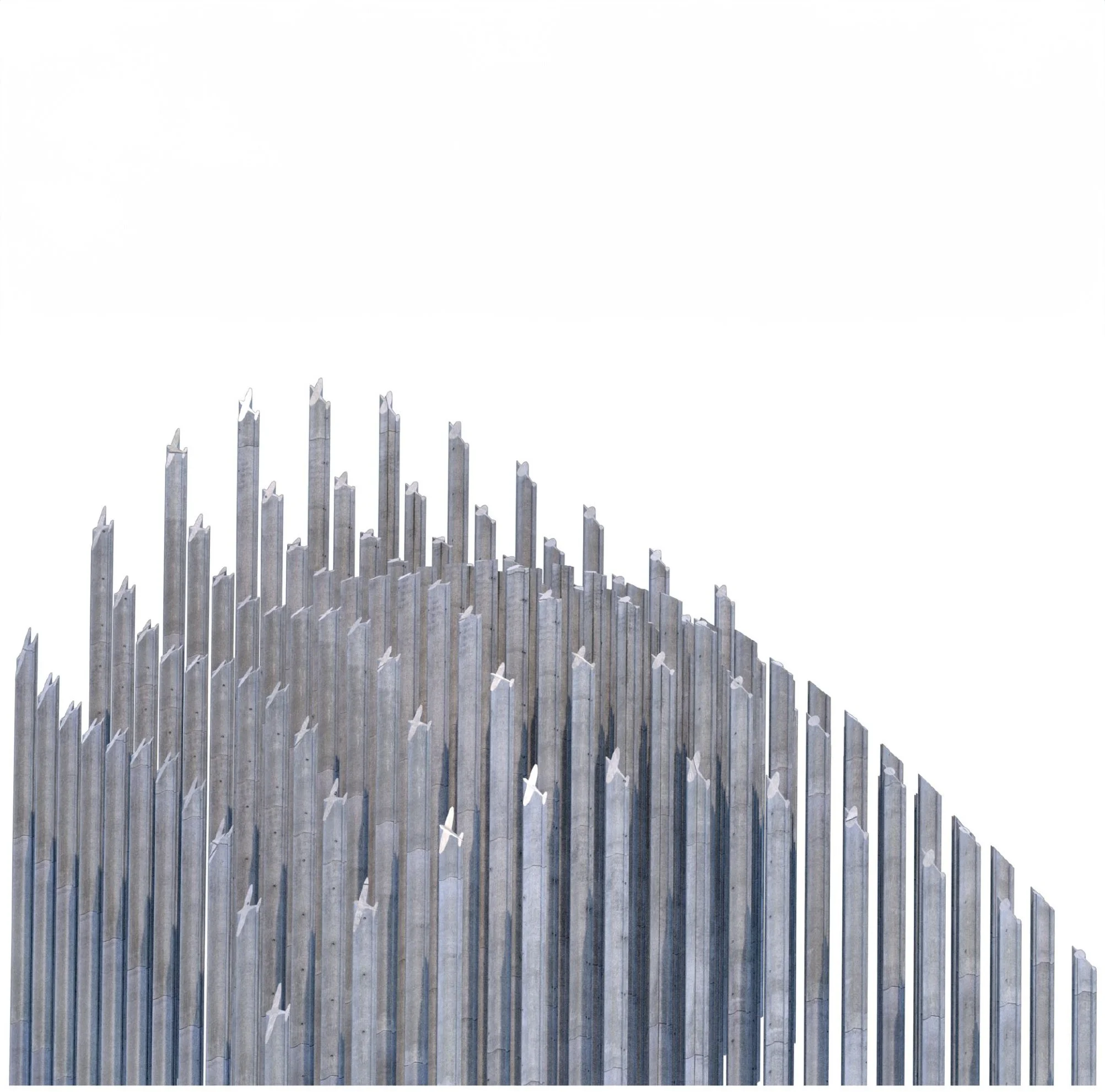Denton Island Youth Centre
Sussex Community Development Association (SCDA)
Newhaven, East Sussex
Structural Engineer: HT Partnership
Services Engineer: Crofton Design
Cost Consultant: Faithhorn Farrell Timms
The proposal is for a new detached youth centre and a reorganisation of the external works and entrance to the SCDA premises. The overall concept is to make a new pavilion type building to house the functions and use this new building to improve and consolidate the external courtyard and entrance to the SCDA.
The positioning of the new youth centre aims to create a legible entrance space for the SCDA. It is arranged on the end of the axis to the external courtyard and performs the dual function of providing a ‘gateway’ building and a termination to the axis of the courtyard. In this way it also controls the views from the courtyard space and makes vistas of interest.
The new youth centre will be visible, clear and provide a sense of pride for those using it. The roof is asymmetrical from the approach view, marks the building within the site and provides as a signpost for the SCDA.
The internal layout of the plan allows the building to have a variety of spaces to serve the youth services. A large open plan kitchen and sitting space uses the full height of the pyramidal roof and provides a light and accessible space for group activity. The large sliding windows are arranged to correspond to three distinct external break out spaces, each with its own identity and sense of enclosure. The southern part of the building houses WCs and smaller rooms for meetings and one to one discussion.
Daylighting is key to ensure a comfortable and welcoming atmosphere internally. The views over the car park and industrial buildings is controlled by placement of the garden spaces and the garden fencing forming the perimeter. Natural light is increased through the use of a large centrally placed skylight.
Security is an important factor, the building aims to create a sense of openness whilst also fostering a secure environment. The external spaces have large ‘barn doors’ which hinge open to provide further ways of delineating the external spaces, shading, security and privacy.
The construction cladding is simple timber rectangular sections and the rhythm of the uprights gives the facade a depth and contrast. This construction technique is continued on to the fence surrounding the building giving the building its own context and blurring the lines between internal and external enclosure. The dark stained wood is intended to be a strong background to the planting that is proposed for the garden courtyard spaces.
SCDA works across East Sussex developing community based initiatives aimed at addressing the needs of those most vulnerable in the community ensuring that user and local community involvement to identify gaps in services and development of new projects to meet community needs.
Kirkland Fraser Moor & Simon Beames












